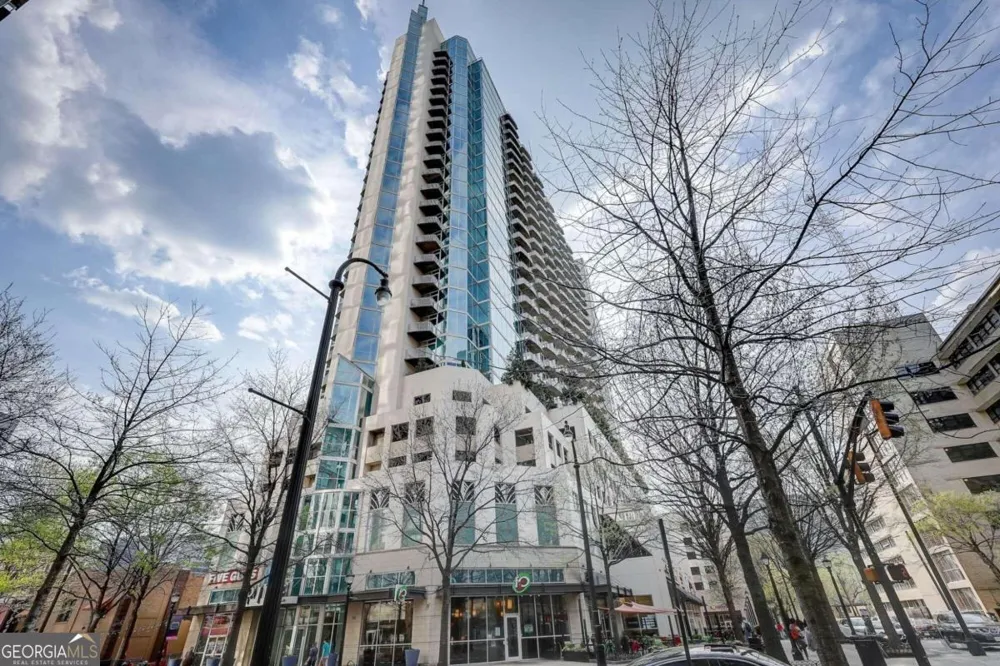Reside in the heart of Midtown, situated on Peachtree! This exceptional locale resides within one of Atlanta's most dynamic residential, professional, and recreational districts. The renowned Spire building offers effortless access to Piedmont Park, Atlanta Botanical Gardens, Fox Theater, Colony Square, Woodruff Arts Center, and a plethora of trendy eateries, bars, boutiques, and entertainment venues. Just two blocks away lies a MARTA station and GT for added convenience. Revel in breathtaking skyline and sunset vistas through floor-to-ceiling windows or from your personal balcony. This unit boasts a contemporary aesthetic with loft-style features like expansive windows and an airy layout. Pristine and move-in ready, it has been freshly painted and features newly refinished hardwood floors. Upscale touches include stainless steel appliances and granite countertops. Indulge in resort-style amenities such as a 24-hour concierge, heated rooftop pool, fully equipped fitness center with separate aerobic and yoga studios, a spacious club room for social gatherings, rooftop garden terraces, and outdoor grilling areas. Plus, enjoy lightning-fast 1 Gbps bulk internet included in the HOA fee.



