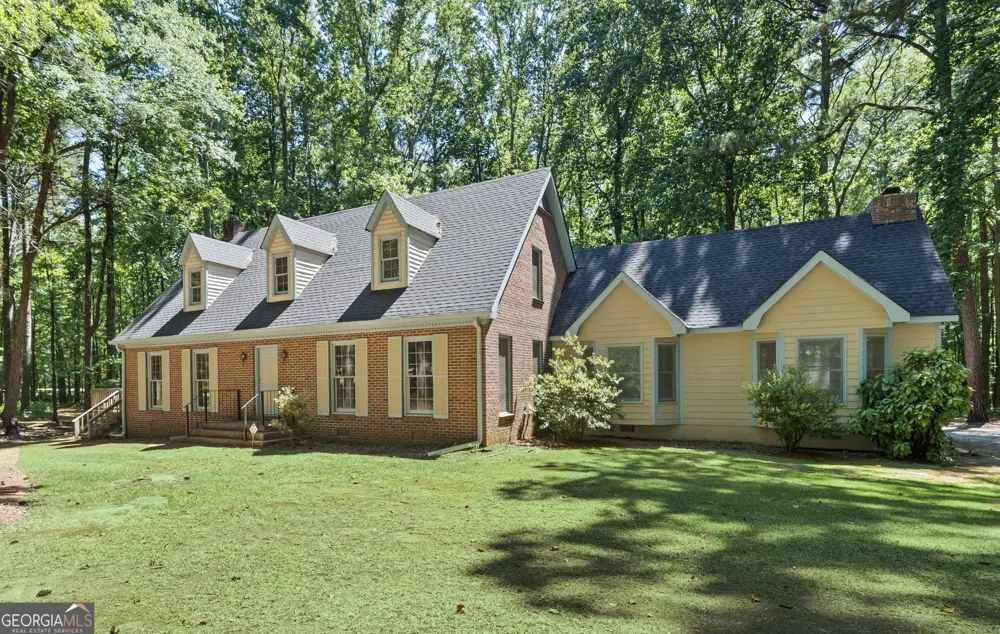LISTED AT $16,000 BELOW APPRAISED VALUE! Welcome to the sweetest home on the market in Monticello, Georgia! Featuring beautiful, timeless details, this classic beauty on 4.31 shaded acres will capture your heart and give you all the warm feelings of home. Located on highly sought after Goolsby Road, this home boasts a brand-new roof, enduring Brick + Hardie siding, a Man-Cave above the garage, a peaceful landscape with endless possibilities from play to gardening and a large deck for outdoor relaxing + an outdoor storage building for all your tools. Step inside to a beautiful canvas where you can upgrade your own touches while keeping all the pretty classic details. You already have gorgeous hardwood floors, a formal living room plus a great room with exquisite, vaulted ceilings, a cozy fireplace and tons of natural light. The delightful kitchen features a pantry, Stainless appliances, granite counters, floor-to-ceiling built-ins and pretty white cabinets with classic details. There are TWO large Master suites- The large Master Suite on the main level is a perfect retreat with His & Hers walk-in closets. The Ensuite bath features His & Hers sinks and a spacious tile shower. The sweet baby blue second Master Suite has a large ensuite bath with gorgeous wallpaper, large vanity, linen closet + extra closet & storage space. The other two bedrooms upstairs each have its own special features. This timeless treasure is a MUST SEE and you're sure to be captivated by all the lovely details and wonderful feelings of making a home in a small town. Don't miss this one! **Home is sold As Is**



