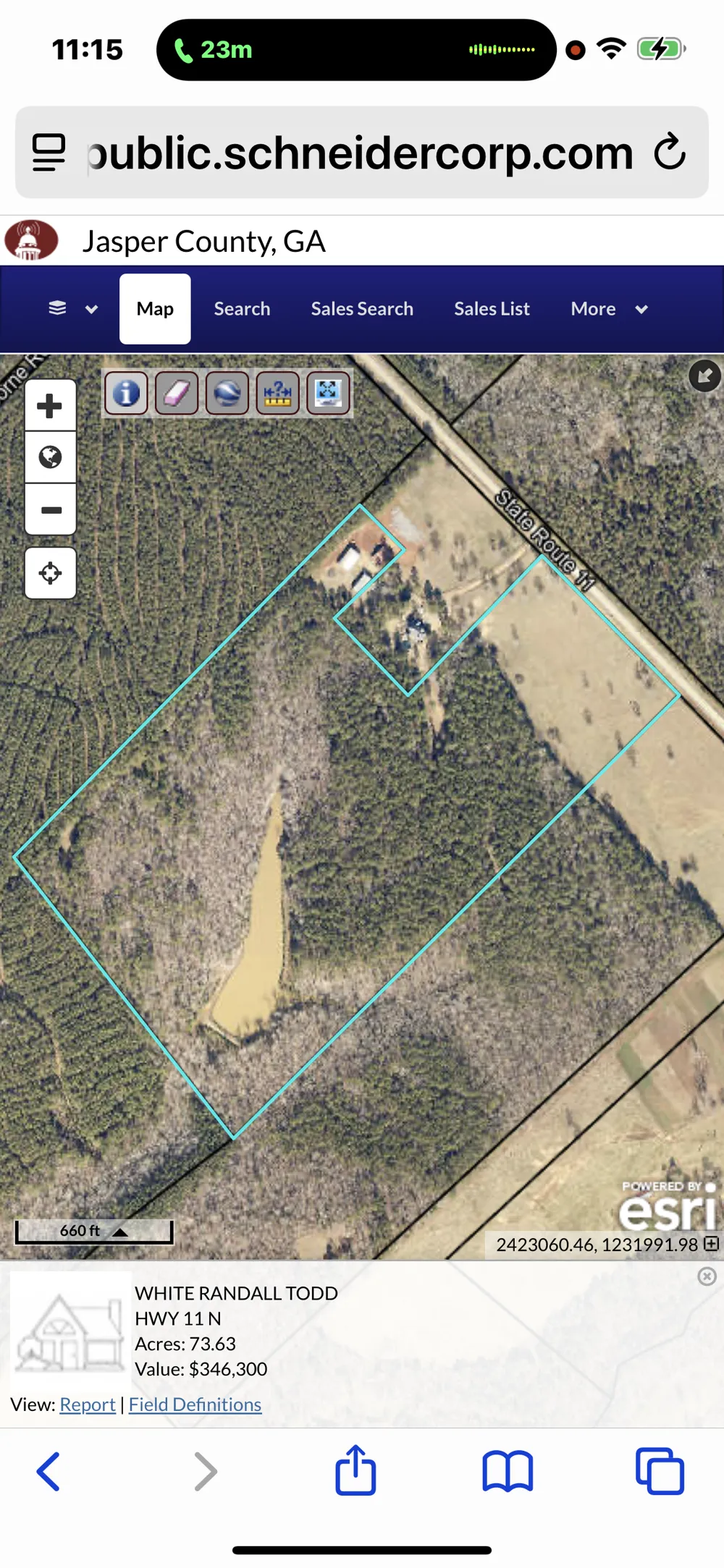Elegant 3-Story Brick Estate on Acreage with Pool and Barns Welcome to this exceptional 6-bedroom, 5.5-bath brick estate offering over three levels of refined living space, thoughtfully designed for both comfort and function. Situated on picturesque acreage with fenced pasture, mature woods, and ample room for recreation, this home is a rare find for those seeking luxury with a country lifestyle. Step into a grand interior featuring 2 story foyer with a crystal chandelier, a formal living room with a travertine fireplace, formal dining room, and private office. In-law suite on the main level for guest or multi-generational living. The heart of the home is the eat-in kitchen, seamlessly connected to a cozy den with a wood burning stove- perfect for family gatherings. 3-car garage offers plenty of space for vehicles and storage and can be accessed off the kitchen. The second story bedrooms provide privacy from the main living area. Two bedrooms with a jack and jill bath, laundry off the hallway on the second story, third bedroom with private bath, and the master suite with an ensuite that can be used for an office or nursery, large bathroom with expansive walk-in closet. The full finished basement is ideal for entertaining, complete with ample space for a third living room around the stone fireplace with wood burning stove, a game room, media lounge, or home gym, and includes a secure safe room for added peace of mind. Outdoors, enjoy your custom gunite pool and hot tube, fire pit with in line gas, a barn, arena, shop, pole barn, and pasture fencing ready for horses or livestock. Horse barn has 6 large, 12x13 stalls and the riding arena is 150ft x 210ft, ready for lessons or shows. The wooded acreage provides opportunities for hunting, trail riding, or simply soaking in the natural beauty of your private estate. This private estate can have more or less land added. Neighboring tracts are listed as well.



