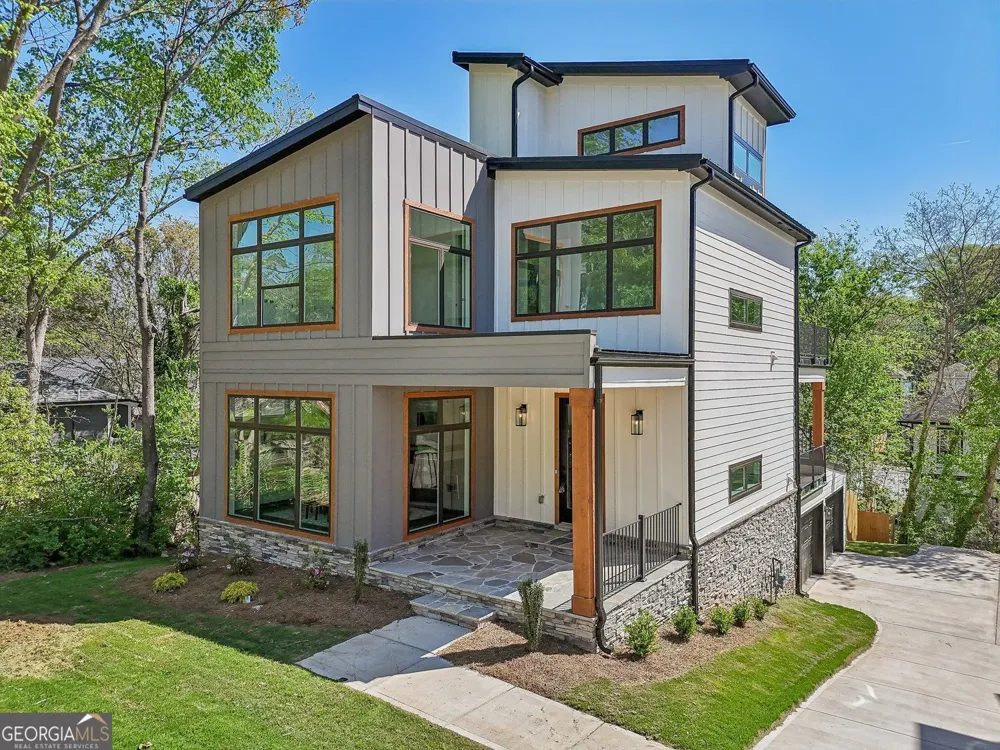Major price improvement! Discover two adjacent, brand-new contemporary homes at 1140 & 1144 Hubbard St, Atlanta, GA 30310 in the Pittsburgh neighborhood. Each residence blends modern design with everyday convenience: a drive-under 2-car garage with direct entry, an unfinished basement ready for a gym, media room, or additional living area, and a private rooftop terrace for outdoor dining or star-lit evenings. The light-filled main level features 10-ft ceilings, floor-to-ceiling windows, and an open layout that connects a defined dining area to a sleek kitchen with quartz countertops, an oversized island, and custom gray + white cabinetry. The family room centers on a high-end electric fireplace and opens to a covered rear patio with ceiling fan-great for morning coffee or relaxed gatherings. Upstairs, the spacious primary suite includes a private balcony and a spa-style bath with soaking tub, glass-enclosed shower, and dual vanities. Two additional bedrooms have walk-in closets and share a full bath with double sinks. A bright bonus room offers flexibility for a home office or creative space. 9-ft ceilings on the upper level carry the airy feel throughout. Additional highlights: fully fenced backyard, smart home security system, and energy-efficient tankless water heater. Minutes to the Atlanta BeltLine, Mercedes-Benz Stadium, Pittsburgh Yards, Lee + White, and Summerhill dining and retail. Own one-or purchase both-for a unique side-by-side opportunity in a well-located, design-forward package. Schedule your showing today.



