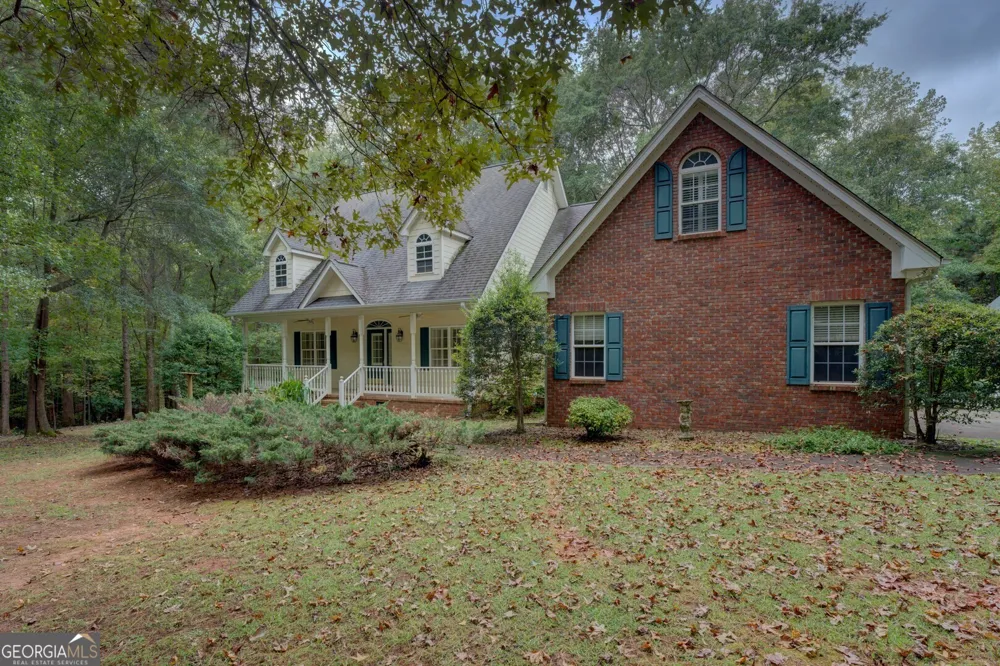Charming Home on 5.12 Private Acres with Detached Garage and In-Law Suite This beautiful home sits on a spacious 5.12-acre wooded lot, offering privacy and comfort. Inside, you'll find 3 bedrooms and 2.5 baths, hardwood floors in the kitchen, dining, and family rooms, crown molding, and a large living room. Hardwood flooring flows through the kitchen, family room, and dining room, adding warmth and character. Carpeted bedrooms offer comfort and a cozy atmosphere.Tile flooring in bathrooms ensures style and easy maintenance. Custom plantation shutters on windows offer both style and practical light control. Screened-in back porch for year-round enjoyment of the surrounding nature and privacy. Expansive lot offers room for gardens, trails, recreation, or even future expansion. Garage has a half bath, great for family functions or outdoor use. The detached garage includes an upper-level in-law or rental suite with a full bathroom, mini fridge and microwave-perfect for guests, older children, or added income. Ideal for families or anyone seeking space with flexibility. Laundry room is just off the kitchen, in its own room towards the garage. Home is being sold as is. Come take a look!



